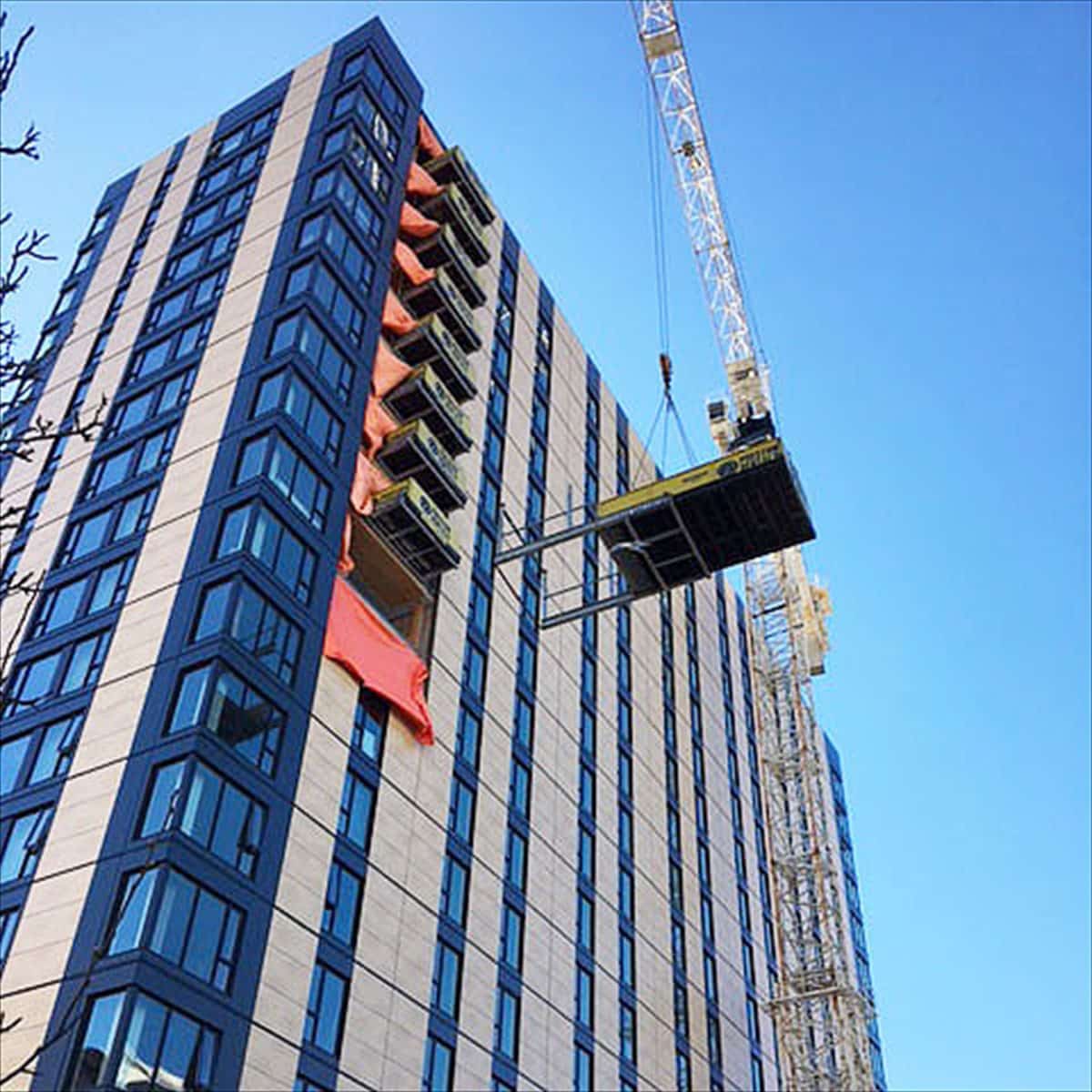I want to thank you for the service you and the Preston team provided for the Brock Commons TALL WOOD project.
When a construction team is presented with a project that involves “firsts” it can be very challenging to predict what will be needed to meet the execution requirements. In the case of the Brock Commons project, the world’s tallest Mass Timber building, there were restrictions with respect to existing construction fire codes that allowed only 4 levels of exposed wood before the design fire rating was in place. For Brock Commons the fire rating encapsulation consists of 3-4 layers of ½” sheet rock installed directly to the wooden structure.
The beauty of the Brock Commons Mass Timber design is precision CNC machined laminated timber. The wooden components were designed with very simple connection details which translated into a very fast install. We calculated that the wooden structural contractor would be able to install one complete level in 2 days with a 10 man crew and that the envelope crew would be able to install a complete level of walls and windows in an 8 hour day. The problem we anticipated having was maintaining the 4 level un-encapsulated requirement at a rate of a floor every 3 days. We needed a way to get all of the sheet rock necessary to complete the encapsulation in order to continue with the structure. At the lower levels it would be possible to mobile crane in the sheet rock but this is relatively slow but free of the construction crane, up higher that wouldn’t be the case. In addition to putting on the sheet rock there was also the waste to take out and the loading of mechanical piping, framing materials, insulation and more sheet rock. The obvious solution would be a thrust out platform, or multiple platforms. This presented a problem though. A single platform would have to be moved constantly or multiple platforms would require multiple locations where the envelope panels would have to be left out which would greatly affect finishing the suits.
The solution – Preston Superdeck. A complete system of shoring and retractable decks that facilitates stacking multiple thrust out platforms in a common location and every one of them is usable. The system is very well designed. The decks roll easily within a channel, positional lock out is by a very simple sliding bolt, a built in drop down ramp for karts and the decks are completely safe with solid metal fencing. The Preston Superdeck has a very high load rating that allows large single loads. And the fact that all of the decks are in the same location in relationship to the tailgate off-loading location, the operation can be completed quickly by the crane team. Mass material movement from floor to floor can also be accomplished quickly and safely.
We originally ordered 3 Preston Superdeck’s just before the wooden structural phase began and quickly increased that to 6 decks when we saw that the predicted install of 2 floors a week was achievable.
By the end of the Wooden Structural phase of the project the construction team was able to install 16 floors in 9 weeks. A very satisfying result from planning and execution. The Preston Superdeck was the perfect choice of equipment and played an integral part of the success of the Brock Commons Tall Wood project.
Bill Leininger
Superintendent, Urban One Builders Construction Management Inc.
Acting as Construction Manager on behalf of UBC Properties Trust


